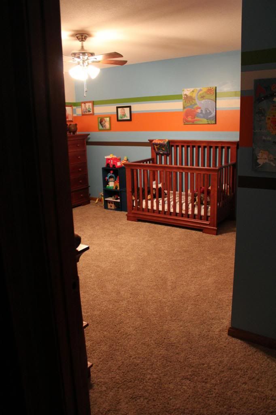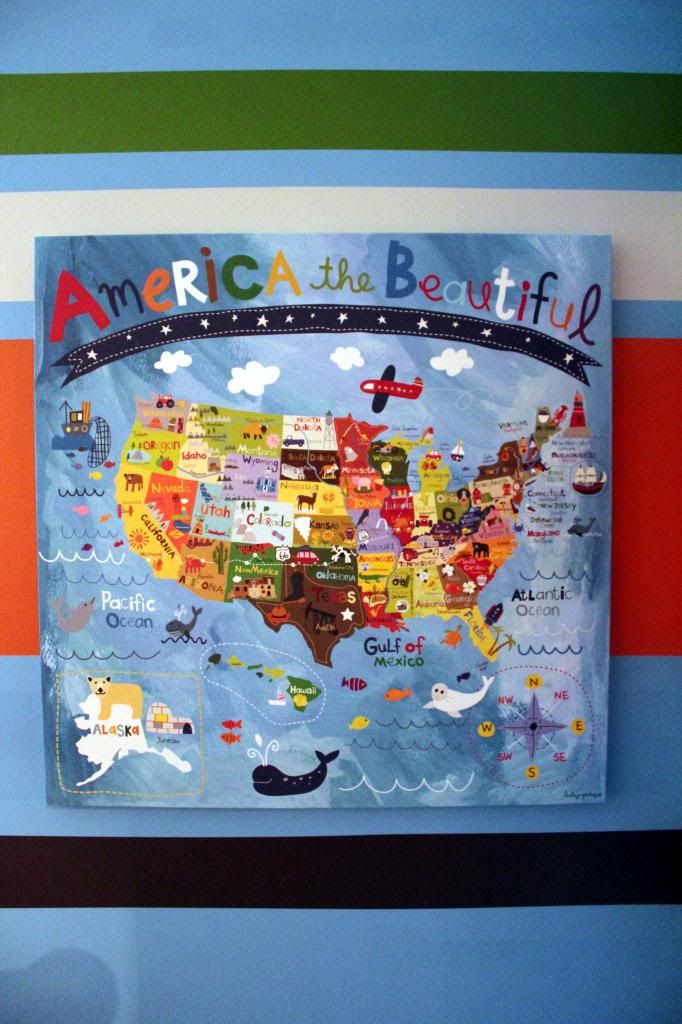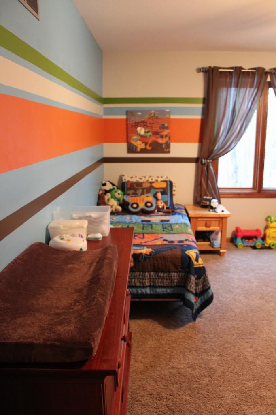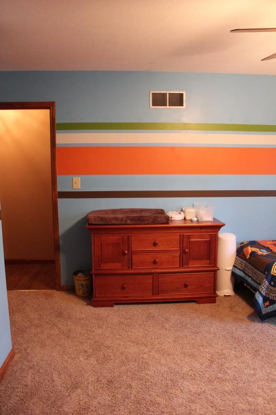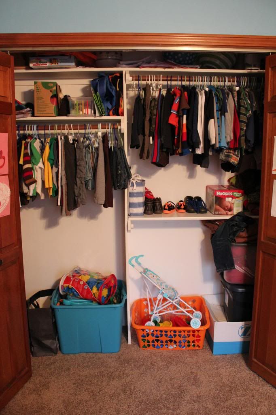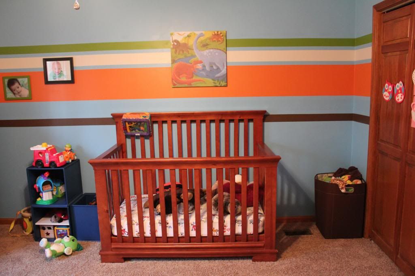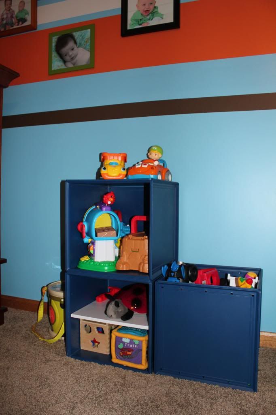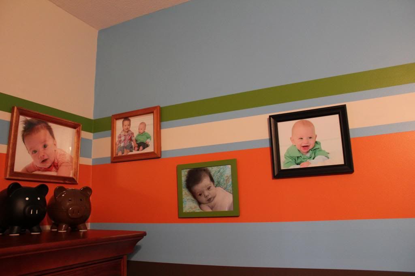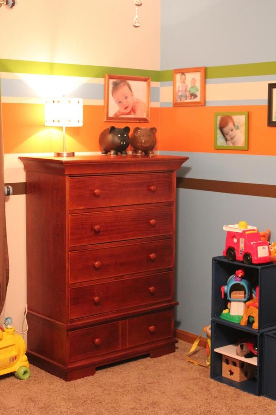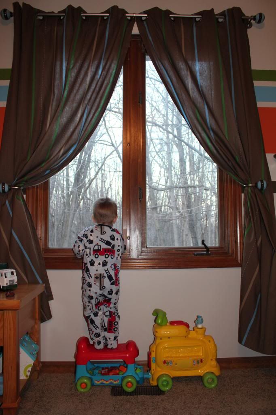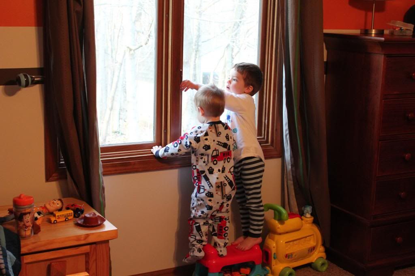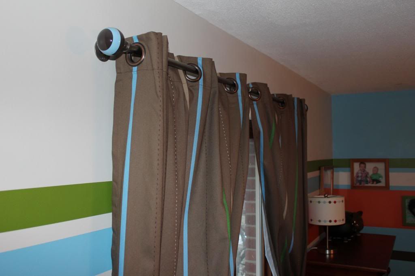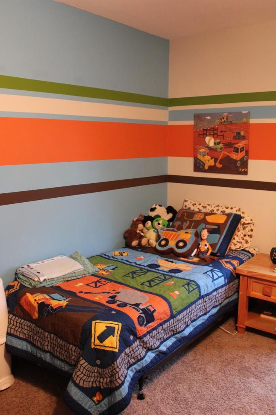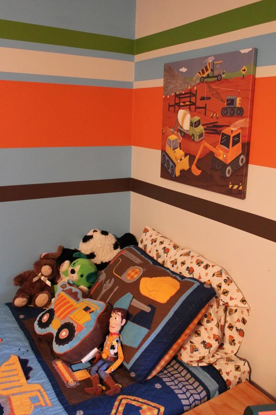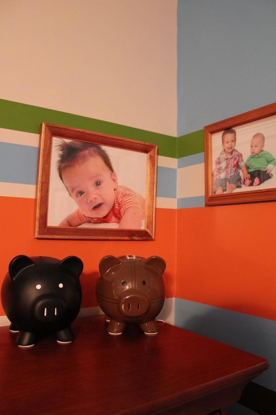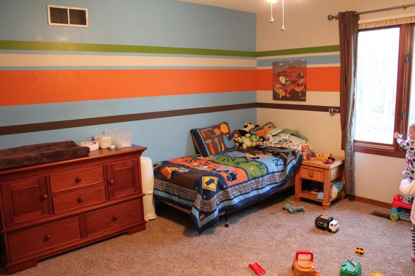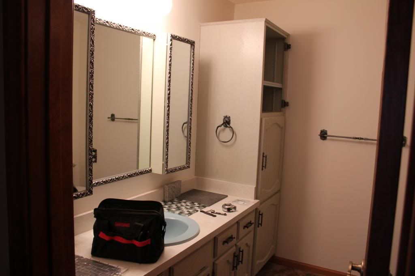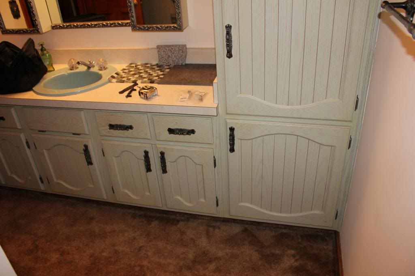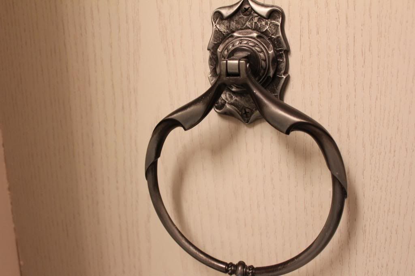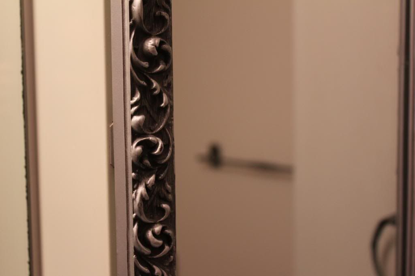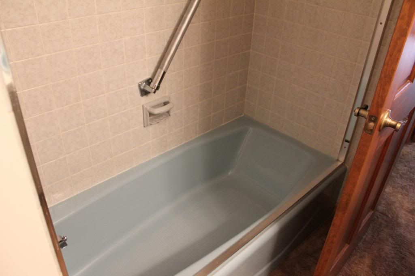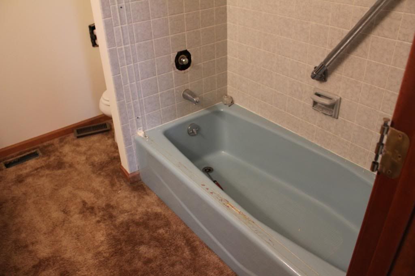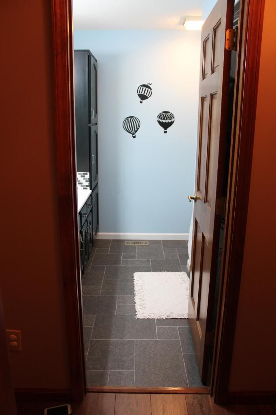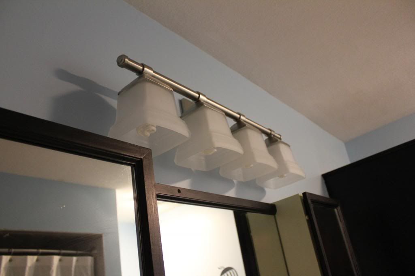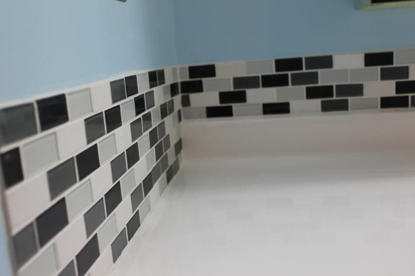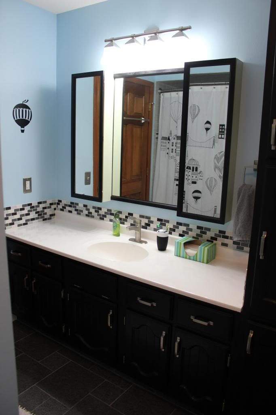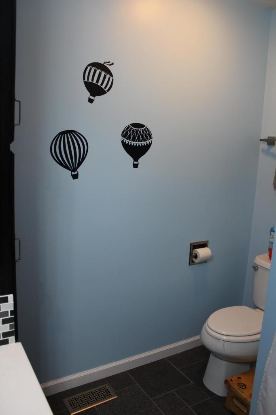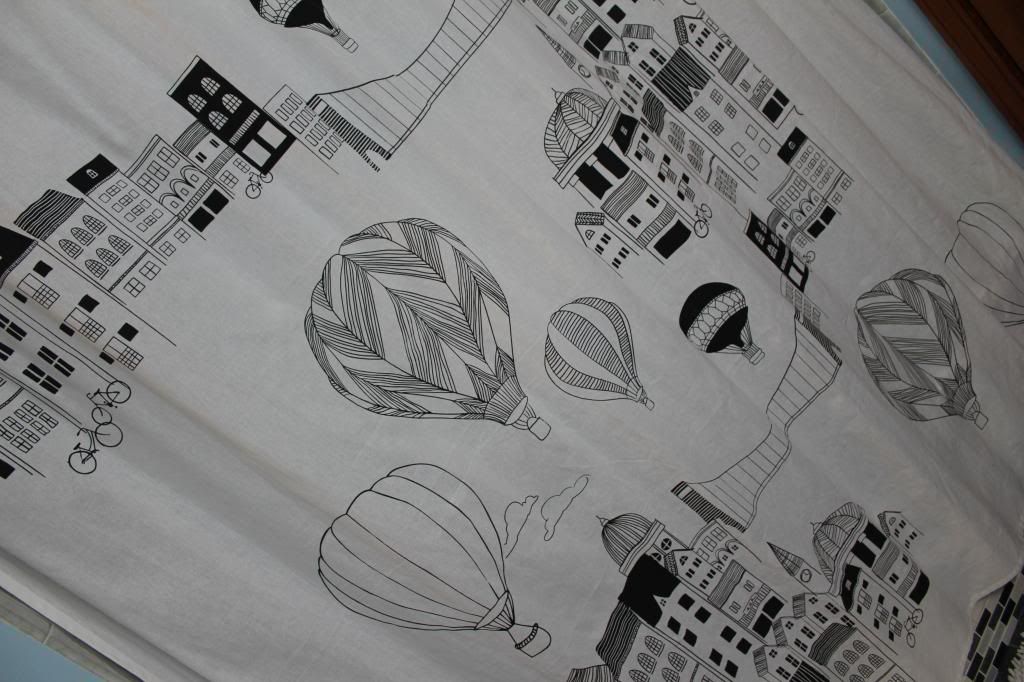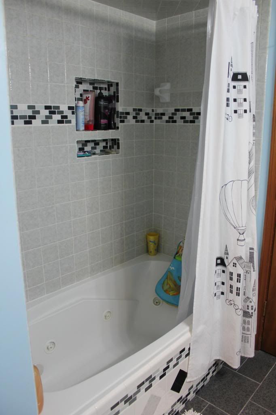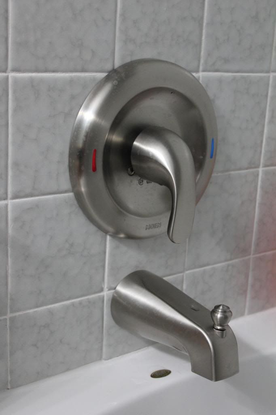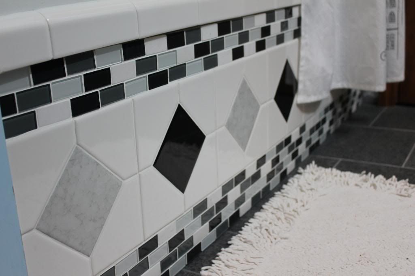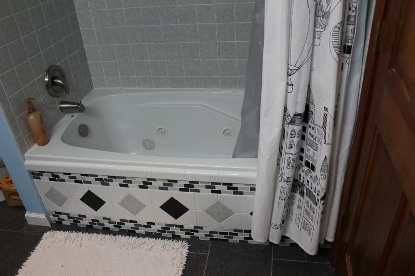Looking in their room from the hallway.
The canvas print you see when you first open their bedroom door. From Target. I love it.
This is looking to the left when you walk in the room.
Looking back at their bedroom door from the opposite side of the room. The changing table… I rarely use it. Dexter is pretty much too big and the thought of putting Theo on there is hilarious. But it’s where we store diapers, wipes, sheets, some blankets, etc. We’ll keep it until we are ready to sell all of the nursery furniture as a set.
Their messy but large closet. It could use a lot of reorganizing. Theo’s clothes are on the right and Dexter’s are on the left. Tubs of toys and clothes. So. Much. Stuff.
Dexter’s bed. Opposite of their bedroom door. The hamper gets used for stuffed animals now since we have a laundry chute. It will be a sad day when we no longer have a baby in a crib…that day is probably coming sooner than later!
Toy storage between Dexter’s crib and the dresser.
Just another view. Dinosaur canvas print from Target.
Cutie pies over the dresser in the corner.
Nursery furniture is from Burlington Coat Factory/Baby Depot.
Curtains from Target. Curtain rod, holdbacks, and finials from Pottery Barn Kids.
Cute kids by me & R.
Theo’s big boy bed and the inspiration for the paint colors in the room. My mom painted the room. She did a fantastic job, didn’t she!?
Bedding from Target. Canvas print from (SURPRISE!) Target.
Closer to how it usually looks. 🙂 I feel like this long wall needs something on it. Maybe a better way to display their art (than taping it to their closet doors), but then I worry Theo will mess with it. Have to be careful what we hang above his bed. I think their room turned out super cute. I love the colors. I can’t imagine having this large of a room for one child. Sharing a room has been great for them so far!
What’s that you say? Not impressed? Maybe I should have showed you the “Before” photo first. I just wanted to save the best for last.
I can assure you — this is the same room in the same house in the same decade.
xo,
~C~
